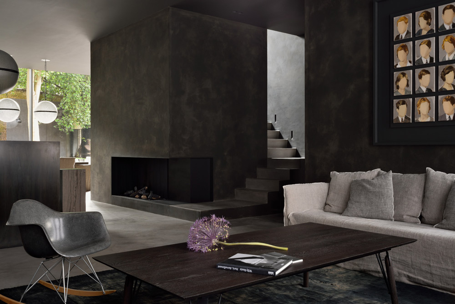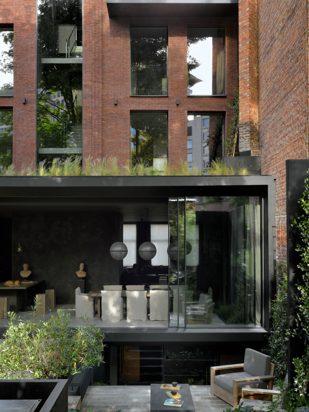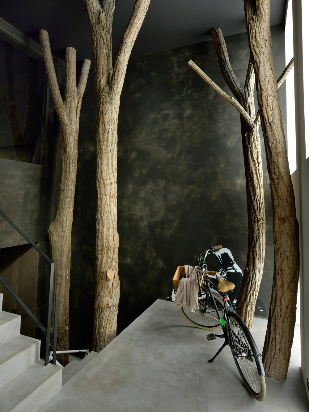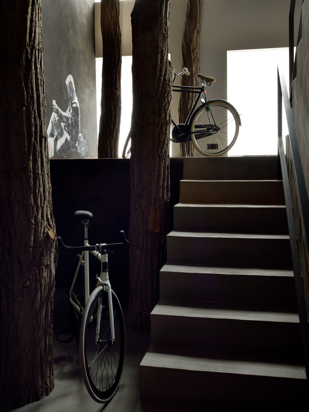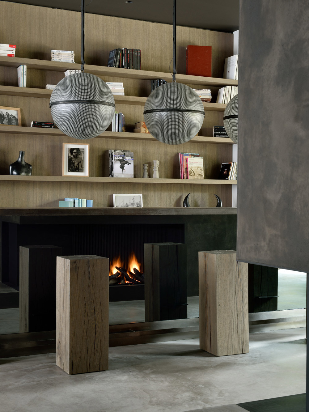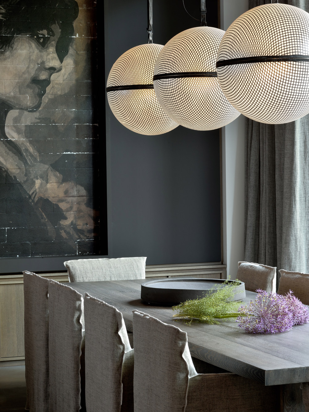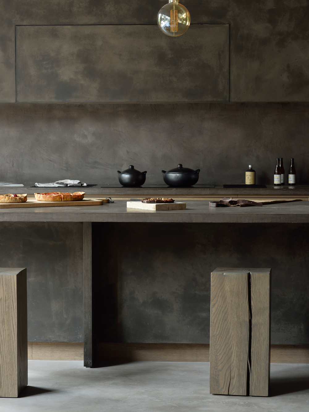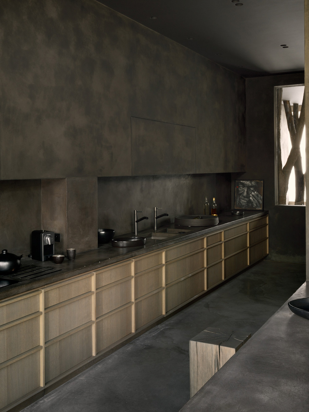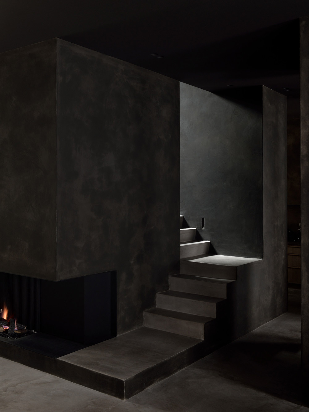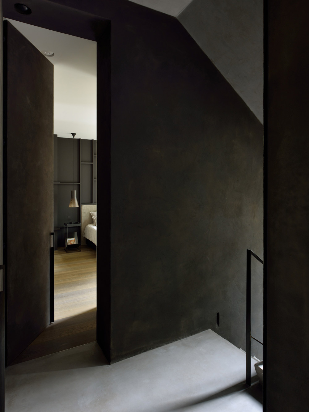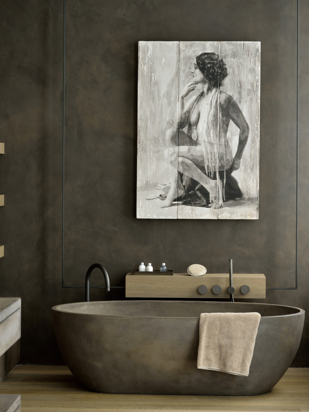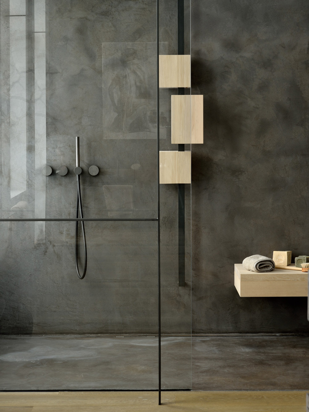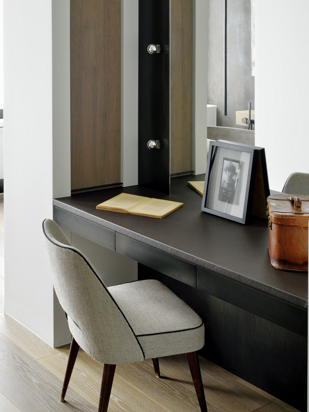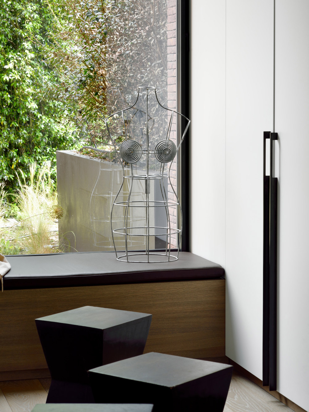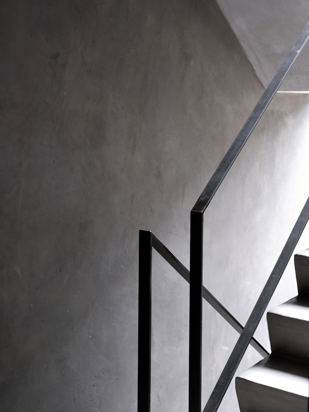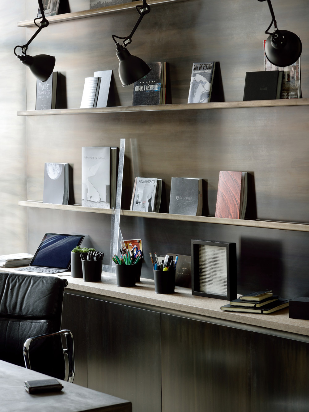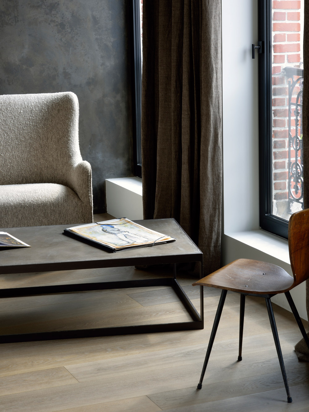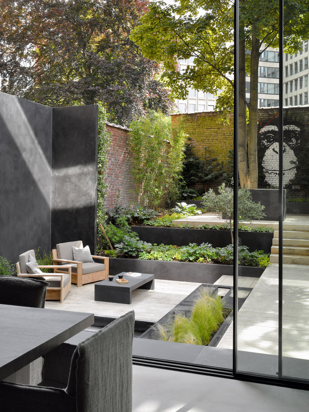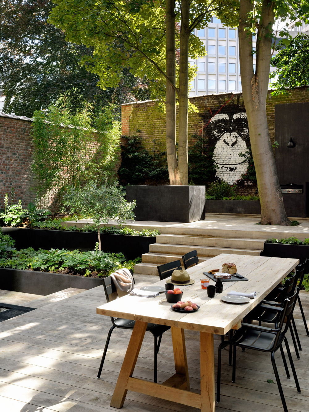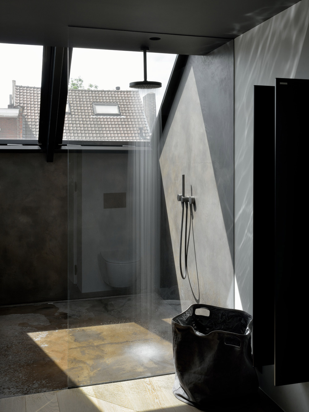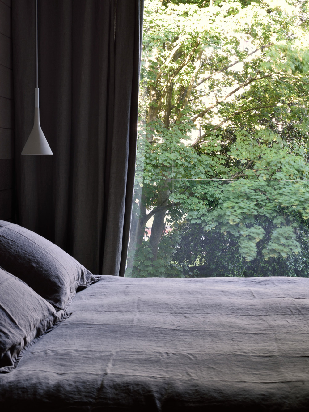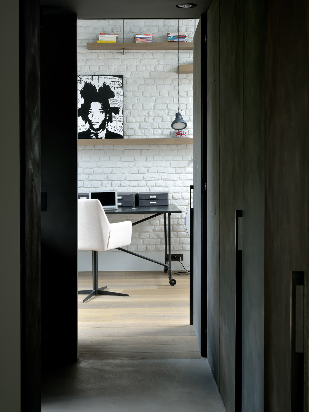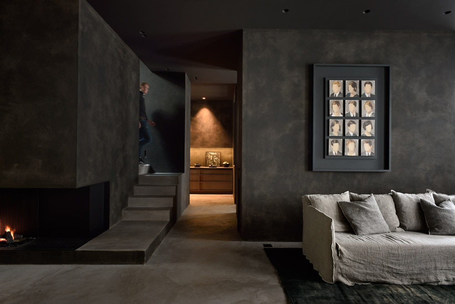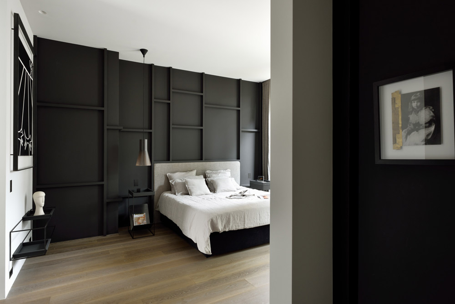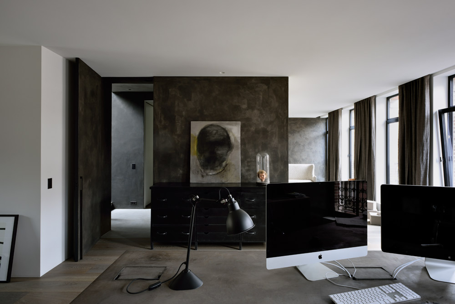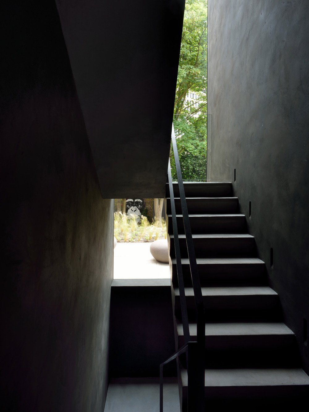WW
Bruxelles – Châtelain
.
650 m2
The WW project comes from the joining of two terraced houses to create a single and unique single-family living space.
Located in the heart of Châtelain, this space is particularly spacious for the area and features large openings onto a split-level landscaped garden. Only the façade which faces the street is undergoing renovations. All of the floors, together with the roof and back façade, have been rebuilt, creating a contemporary interior whose pure simplicity is a mark of luxury.
K2A Architect
2016
WATCH THE VIDEO
READ the report
ELLE DECORATION España
READ the report
in Timeless Interiors & Revovations
(BETA PLUS PUBLISHING)
READ the report
ELLE DECORATION UK
READ the report
DLUI LA REPUBBLICA
READ the report
ELLE DECO SUÈDE
READ the report
SABATO MAGAZINE
READ the report
ART & DÉCORATION
READ the report
HAPPY DESIGNHOUSE KOREA
READ the report
RÉSIDENCES DÉCORATION


